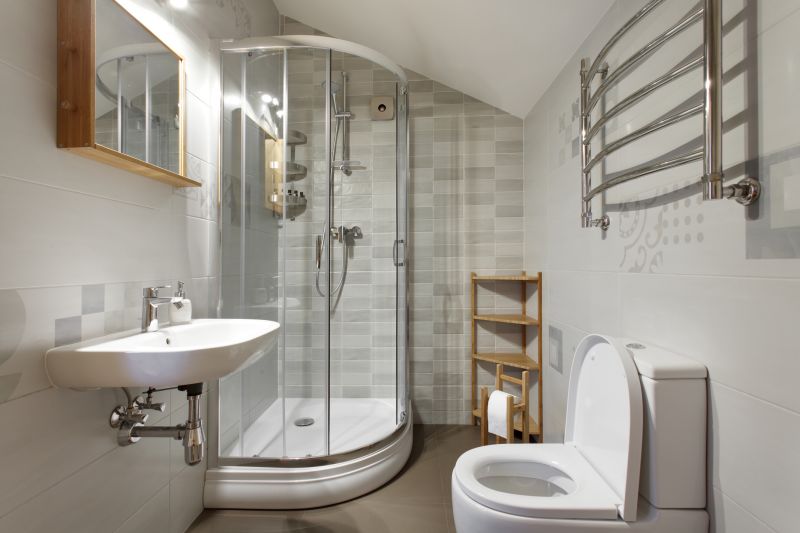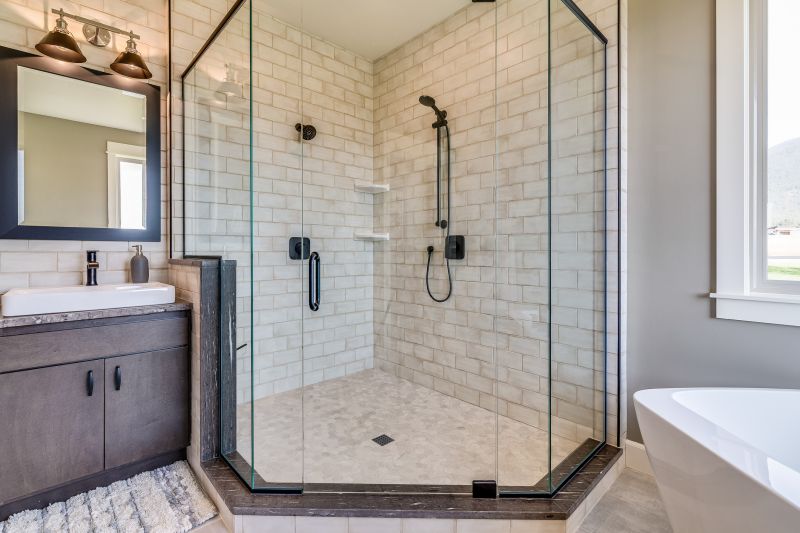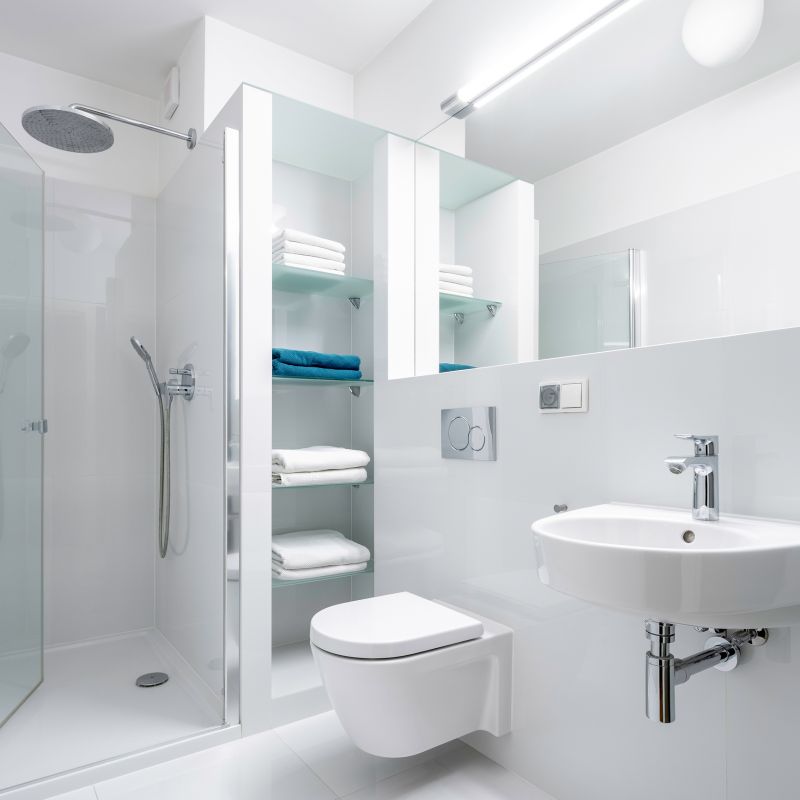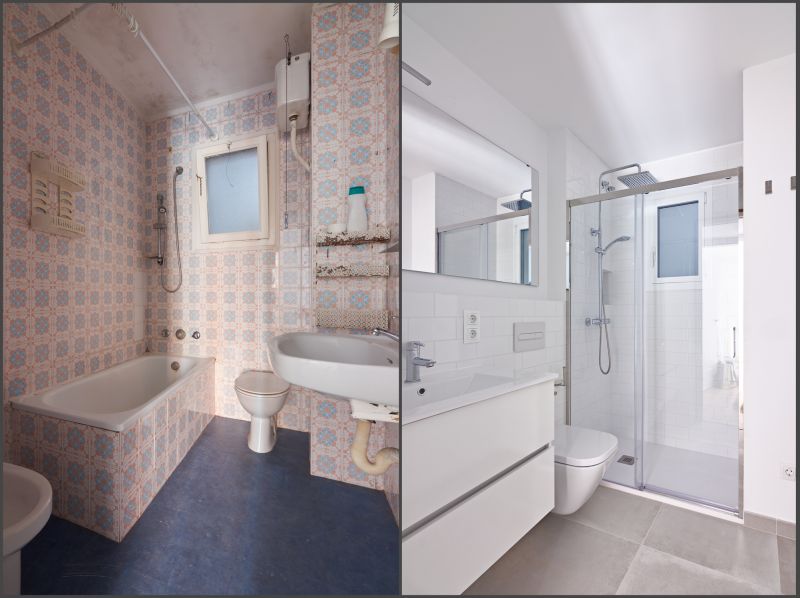Small Bathroom Shower Ideas for Limited Spaces
Corner showers utilize two walls to create a compact, space-saving enclosure. These designs often feature sliding or pivot doors, making them ideal for small bathrooms where space is at a premium.
Walk-in showers eliminate the need for doors, providing an open and accessible feel. They can be fitted with a single glass panel or a partial enclosure, offering a sleek look while optimizing space.




| Layout Type | Advantages |
|---|---|
| Corner Shower | Maximizes corner space, suitable for small bathrooms, allows for additional storage options. |
| Walk-In Shower | Creates an open feel, accessible, easy to clean, adaptable to various layouts. |
| Tub-Shower Combo | Provides versatility, saves space by combining bathing and showering. |
| Glass Enclosure | Enhances visual space, modern aesthetic, prevents water splashes. |
| Curved Shower Enclosure | Saves space with rounded edges, adds aesthetic appeal. |
| Sliding Door Shower | Space-efficient, reduces door swing clearance, ideal for tight areas. |
| Pivot Door Shower | Easy to access, customizable sizes, suitable for various layouts. |
| Open Shower with Partial Barrier | Minimalist design, maximizes openness, easy maintenance. |
Effective small bathroom shower layouts often depend on thoughtful placement and choice of fixtures. Incorporating space-saving elements such as corner units or glass partitions can make a significant difference. Additionally, using light colors and transparent materials can create an illusion of more space, making the bathroom appear larger and more inviting. Storage solutions like built-in niches or corner shelves optimize functionality without cluttering the limited space.
Lighting plays a crucial role in small bathroom designs. Proper illumination enhances the sense of openness and highlights design features. Combining natural light with well-placed artificial lighting can improve visibility and create a welcoming atmosphere. Ventilation is equally important to prevent moisture buildup, which can be a challenge in compact layouts.
Choosing the right shower layout involves balancing aesthetics with practicality. It is advisable to consult with a professional to evaluate space constraints and explore custom solutions. Proper planning ensures that the small bathroom remains functional, comfortable, and visually appealing, regardless of its size.
The variety of small bathroom shower layouts available today offers numerous options for optimizing limited space. From sleek walk-in designs to corner units with sliding doors, each layout provides unique benefits suited to different preferences and needs. Implementing innovative ideas and efficient use of space can transform a compact bathroom into a stylish and functional area.







